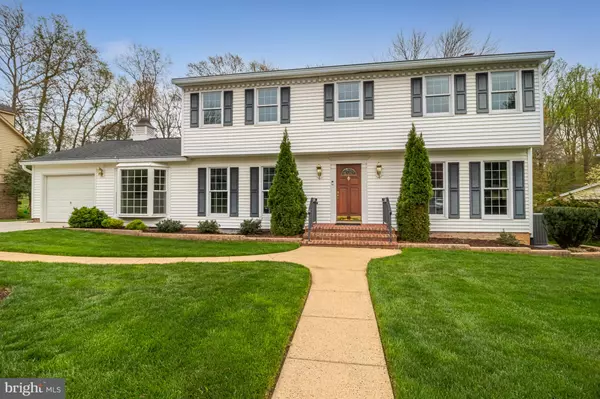$1,200,000
$1,159,000
3.5%For more information regarding the value of a property, please contact us for a free consultation.
9107 WESTERHOLME WAY Vienna, VA 22182
5 Beds
3 Baths
3,969 SqFt
Key Details
Sold Price $1,200,000
Property Type Single Family Home
Sub Type Detached
Listing Status Sold
Purchase Type For Sale
Square Footage 3,969 sqft
Price per Sqft $302
Subdivision Wexford
MLS Listing ID VAFX2120556
Sold Date 05/11/23
Style Colonial
Bedrooms 5
Full Baths 2
Half Baths 1
HOA Fees $22/ann
HOA Y/N Y
Abv Grd Liv Area 2,912
Originating Board BRIGHT
Year Built 1968
Annual Tax Amount $10,833
Tax Year 2023
Lot Size 0.345 Acres
Acres 0.34
Property Description
Welcome to your dream home in the sought after Wexford neighborhood! This luxurious Colonial sits
on a nice level lot backing to parkland. Over 4000 square feet of finished space. Hightlights include 5
bedrooms on the upper level, hardwood floors on two levels, two gas-burning fireplaces, large eat-
in kitchen with a Sub-Zero refrigerator and a beautiful bay window looking out to the backyard. A
deck off the family room overlooks the wonderfully landscaped backyard and outdoor living space.
The finished basement walks out to a patio for grilling and dining. An addition was added to the back
of the home and consists of a large bright room on the main level and a lower level garden shop
accessed from the backyard. The upper level addition has many possible uses – playroom, art studio,
home gym. The home is just steps away from Cardinal Hill Swim and Racquet Club and membership
conveys with the home bypassing the seven year waiting list! Don't miss out on this one-of-a-kind
opportunity!
Location
State VA
County Fairfax
Zoning 121
Rooms
Basement Daylight, Partial, Outside Entrance, Rear Entrance, Walkout Level
Interior
Hot Water Natural Gas
Heating Forced Air, Zoned
Cooling Central A/C, Zoned
Flooring Ceramic Tile, Carpet, Hardwood
Fireplaces Number 2
Fireplaces Type Fireplace - Glass Doors, Gas/Propane
Equipment Built-In Microwave, Dishwasher, Disposal, Dryer, Exhaust Fan, Icemaker, Refrigerator, Washer, Oven/Range - Electric
Fireplace Y
Window Features Bay/Bow
Appliance Built-In Microwave, Dishwasher, Disposal, Dryer, Exhaust Fan, Icemaker, Refrigerator, Washer, Oven/Range - Electric
Heat Source Natural Gas
Laundry Main Floor
Exterior
Exterior Feature Deck(s), Patio(s)
Garage Garage Door Opener
Garage Spaces 1.0
Waterfront N
Water Access N
Accessibility None
Porch Deck(s), Patio(s)
Parking Type Attached Garage
Attached Garage 1
Total Parking Spaces 1
Garage Y
Building
Lot Description Backs - Parkland
Story 3
Foundation Block
Sewer Public Sewer
Water Public
Architectural Style Colonial
Level or Stories 3
Additional Building Above Grade, Below Grade
New Construction N
Schools
Elementary Schools Westbriar
Middle Schools Kilmer
High Schools Madison
School District Fairfax County Public Schools
Others
Senior Community No
Tax ID 0284 15 0031
Ownership Fee Simple
SqFt Source Assessor
Special Listing Condition Standard
Read Less
Want to know what your home might be worth? Contact us for a FREE valuation!

Our team is ready to help you sell your home for the highest possible price ASAP

Bought with Damon A Nicholas • Coldwell Banker Realty






